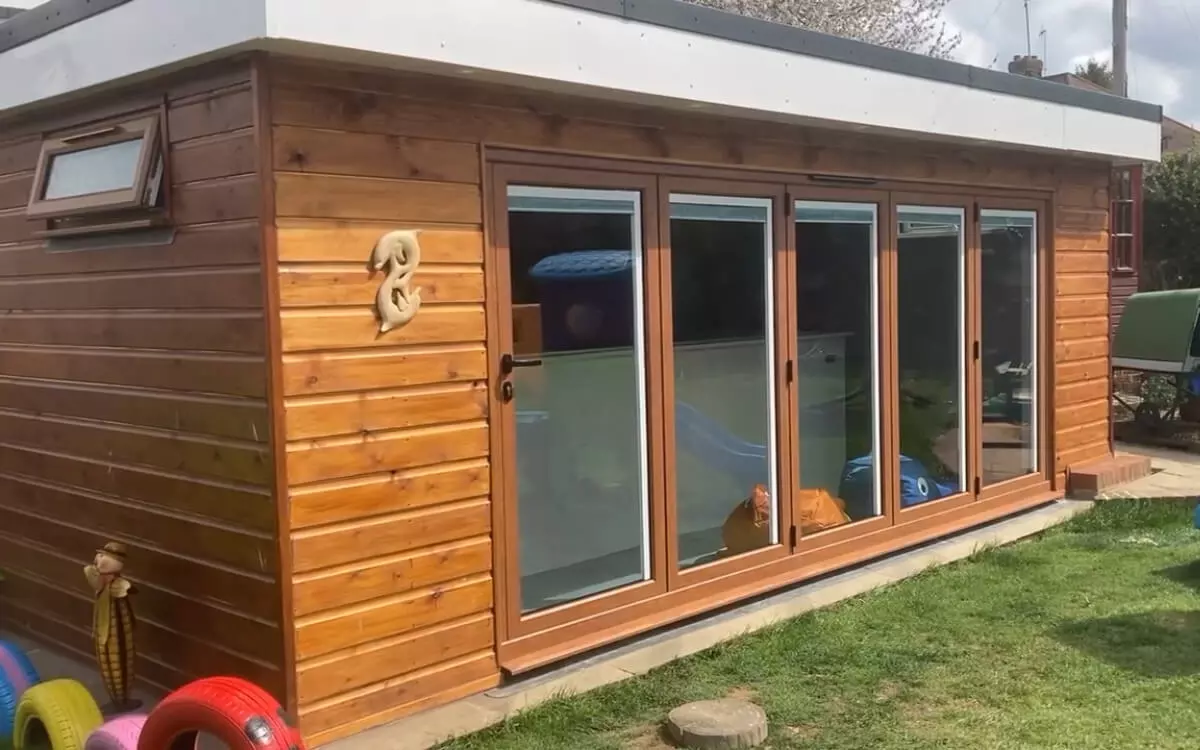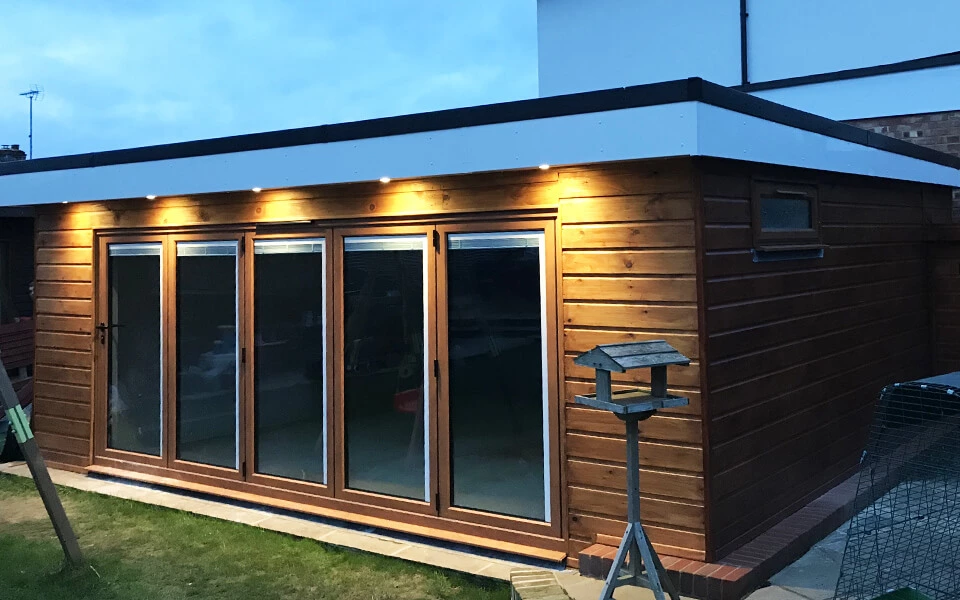GARDEN ROOMS
GARDEN ROOMS

WE PROVIDE YOU WITH:
A free, no-obligation consultation and quote
Drawings of any plans
Submission of plans to planning permission and building control if required

WE PROVIDE YOU WITH:
A free, no-obligation consultation and quote
Drawings of any plans
Submission of plans to planning permission and building control if required
EXAMPLE PROGRAMME OF WORKS
EXAMPLE PROGRAMME OF WORKS
DESIGNING YOUR GARDEN ROOM
DESIGNING YOUR GARDEN ROOM
At our first meeting we will want to know what your hopes and aspirations are for your garden building.
Your requirements are at the heart of your build and we discuss with you how we can realise your desired living space. We provide this design service in partnership with an experienced and local architect should you require one. Once we get your ideas and our architect has inspected the space we will provide you with a proposal.
Once happy with the proposal full plans will be drawn up and start date agreed.
Should you require planning permission or building control, these will be discussed and submitted on your behalf to the local building control office.
TYPES OF GARDEN ROOMS
TYPES OF GARDEN ROOMS

PRE-BUILT / FLAT PACKED GARDEN ROOMS
Once the base has been laid, a flat-packed garden room, bought off-the-shelf can be constructed and installed.
While this option may not be the most insulated room, it can be a cost-effective option to create extra living space within your own garden.

CUSTOM-DESIGNED GARDEN ROOMS
To create the exact space you desire for your garden room, a bespoke building can be designed especially for your requirements. Our architect can help you design your dream room, whether you require it as storage space, a den for the kids, a home gym/studio or even a granny annexe.
While planning permission may not be required, the building use may require additional permissions and be need to adhere to other certifications and regulations.

PRE-BUILT / FLAT PACKED GARDEN ROOMS
Once the base has been laid, a flat-packed garden room, bought off-the-shelf can be constructed and installed.
While this option may not be the most insulated room, it can be a cost-effective option to create extra living space within your own garden.

CUSTOM-DESIGNED GARDEN ROOMS
To create the exact space you desire for your garden room, a bespoke building can be designed especially for your requirements. Our architect can help you design your dream room, whether you require it as storage space, a den for the kids, a home gym/studio or even a granny annexe.
While planning permission may not be required, the building use may require additional permissions and be need to adhere to other certifications and regulations.


