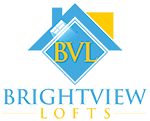SERVICES – WHAT WE DO
We provide…
- Professional Service – Brightview Lofts team of skilled trades people offer are polite and courteous at all times and the project will not affect your day to day activities.
- Dedicated personnel – Brightview Lofts team are committed to your project from inception through to completion.
- Pride & professionalism – Brightview Lofts will add a fantastic new living space to your home with the minimum of fuss & disruption.
- Attention to detail – Brightview Lofts know that the little things matter, from the positioning of a light switch to sweeping up after ourselves at the end of everyday.
- Costings commitment – Brightview Lofts will provide a realistic and detailed quotes, and we strive to keep build costs down without compromising on quality.
Loft Conversion Project Plan
- Free consultation and quote
- Drawing of plans
- Submission of plans to planning permission and building control
BEFORE WORK COMMENCES
– Scaffolding is Installed
WEEK 1
– Access in roof created
– Skip no site
– Steels installed for floors & dormers
– Structural timbers start to be installed
WEEK 2
– Structural floors and walls are built
– Tanks moved if necessary
– Windows added
– 1st Inspection from Building Inspector
WEEK 3
– First fix of electrics and plumbing
– Dormer construction
– Flat roof felted or roof tiled
0
WEEK 4
– Floors laid
– Stairs put into place
0
0
WEEK 5
– Walls plastered
0
0
WEEK 6
– Doors, skirting and architrave added
– Stair spindles added
– Second electrical and plumbing fix
WEEK 7
– Finishing touches
– Final building inspector visit
0
You will then receive a certificate of works completed from the local authority


